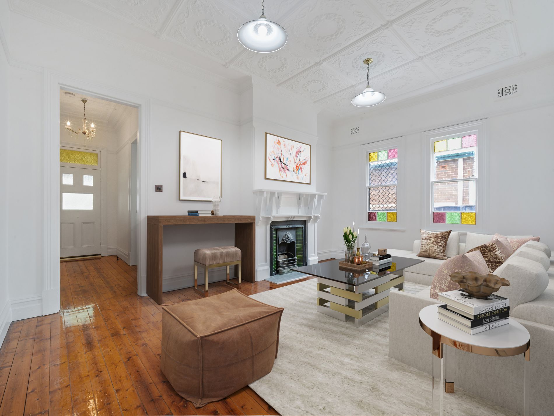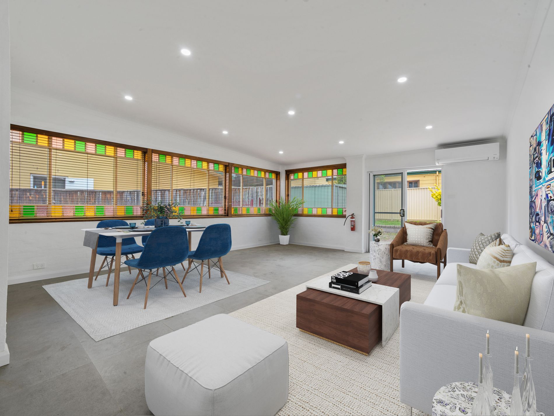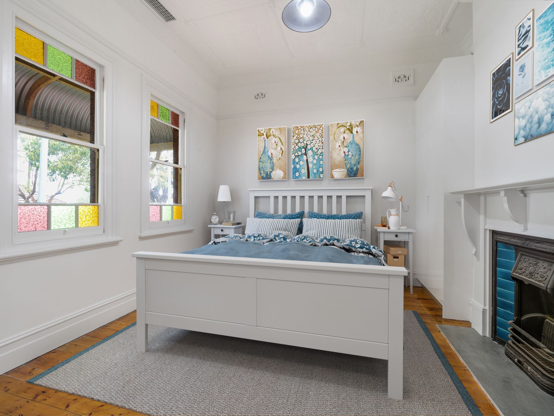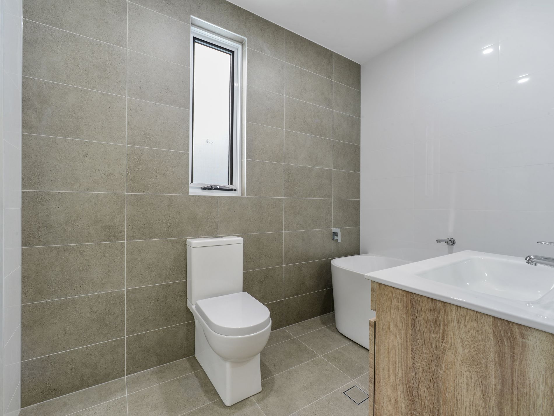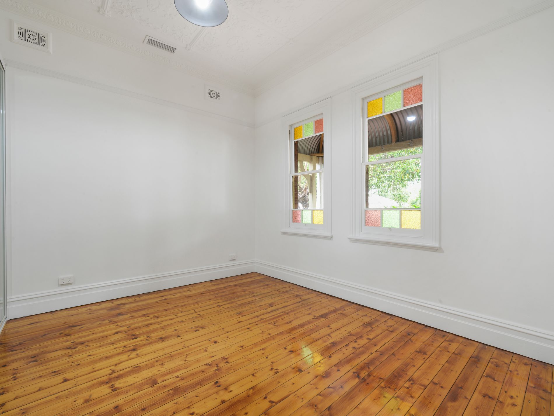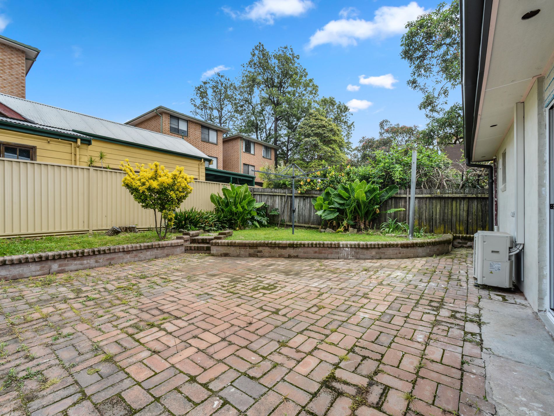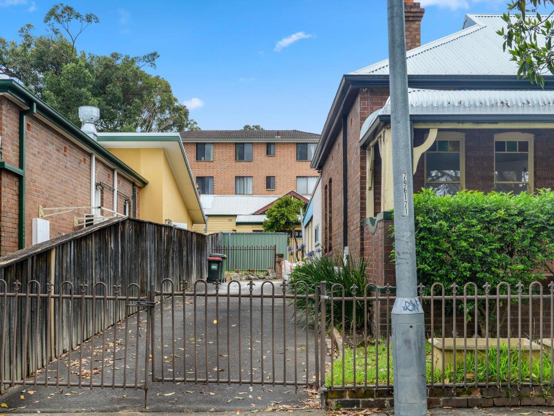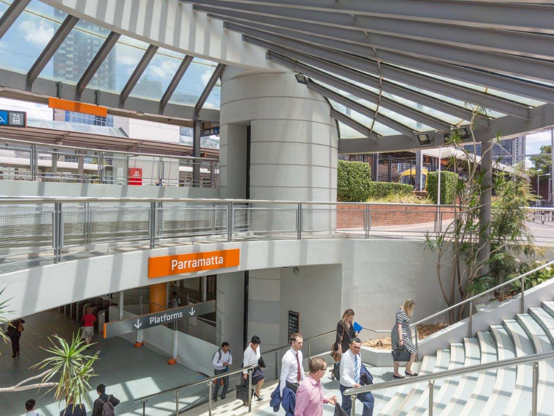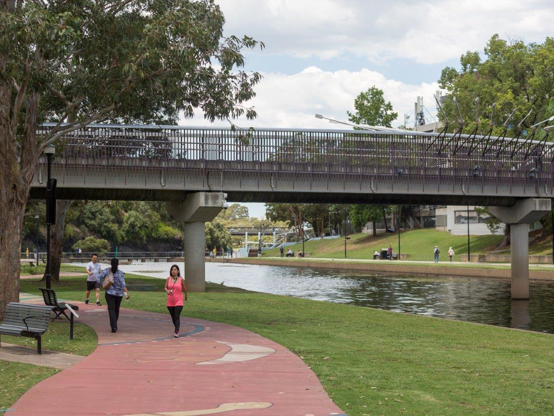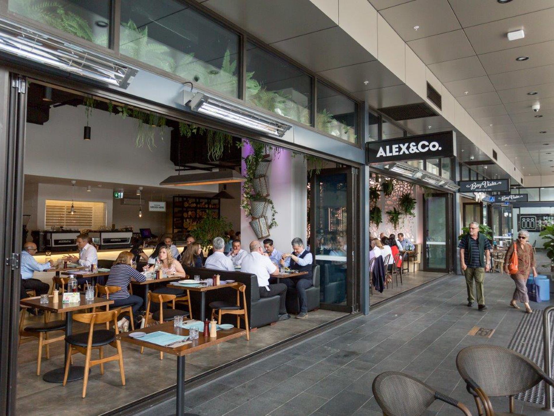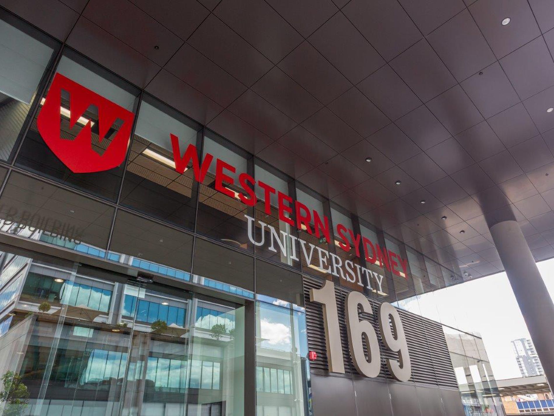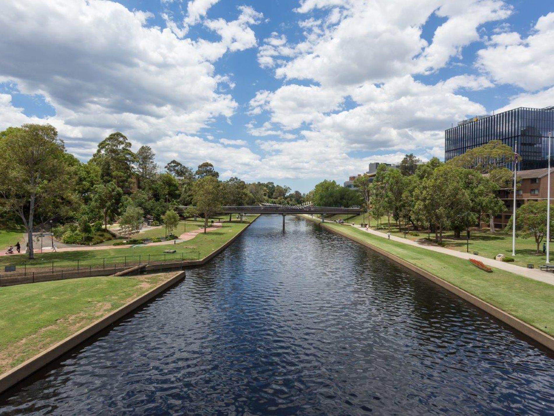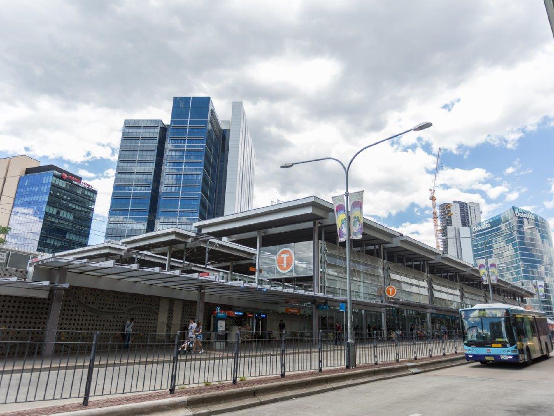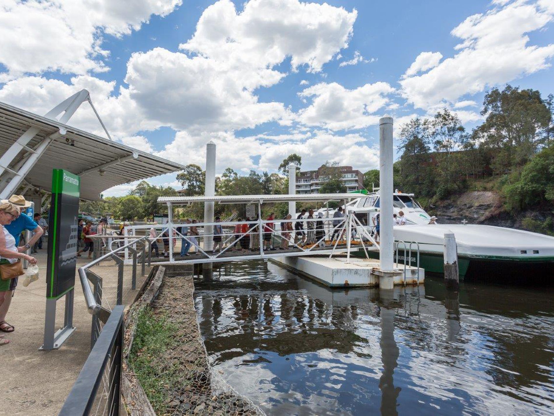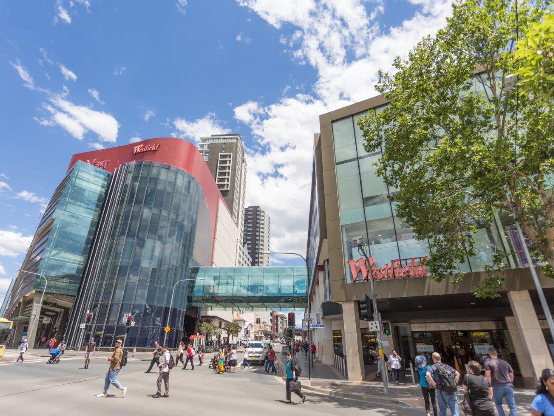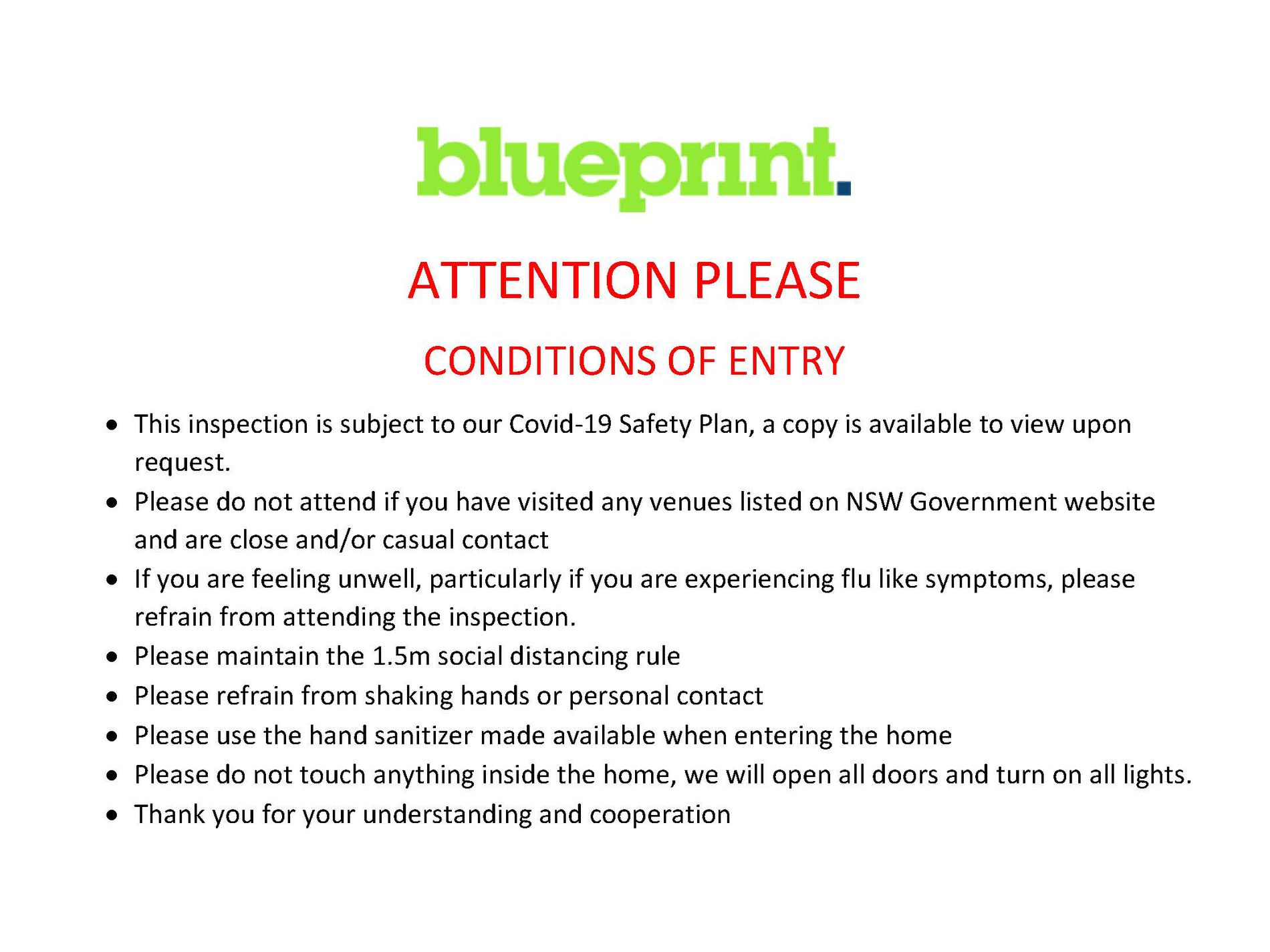Character elegance with a tasteful modern extension, this stunning, recently renovated four bedroom residence is located in one of the most sought after streets in North Parramatta.
Conveniently located within walking distance to the vibrant "Eat Street" cafe and restaurant precinct, Parramatta Riverside Theatres and the proposed Parramatta Powerhouse Museum (currently under construction), within 1.2 kilometres of the Parramatta Bus and Rail Interchange, River Cat and Westfield Shopping Centre and the proposed new Parramatta Light Rail at your door step.
An array of quality schools are located nearby including Our Lady of Mercy Catholic School, Parramatta East Public School and a short drive/commute to Tara Anglican Girls College and Kings Grammar School. Surrounded by a variety of local parks such as Parramatta Park, Doyle Ground and Richie Benaud Oval, makes this home perfect for the family.
Features:
- Brand new European inspired kitchen with 40mm stone bench tops, ample cupboard space, glass splash backs and 900mm stainless steel appliances including an upright 5 burner gas cook top and oven, ducted rangehood and dishwasher.
- Ducted air conditioning and additional split system air-conditioning
- Formal lounge with ornate fireplace and gas bayonet for heating
- Oversized separate informal family/dining room with tiled floor
- Four spacious bedrooms with built-in wardrobes
- Brand new main bathroom with separate spa bath & shower
- Brand new internal Laundry also offering an additional separate shower and toilet suite
- Ample storage and linen cupboards throughout
- Original era features including high ornate ceilings, leadlight windows and polished floor boards
- Low maintenance paved rear yard and huge shed
- Off street tandem parking for approx four cars
Please call Belinda from Blueprint Property today for an inspection on 0444 521 474.
Disclaimer:
All information (including but not limited to the property areas, floor size, price, address and general property description) has been provided to Blueprint Property by third parties. We use our best endeavors to ensure that all the information contained is true and accurate, but accept no responsibility and disclaim all liability in respect of any errors, omissions, inaccuracies or misstatements. Prospective tenants should make their own enquiries to verify the information contained therein. All information displayed is current at the time of issue, but may change at any time.

