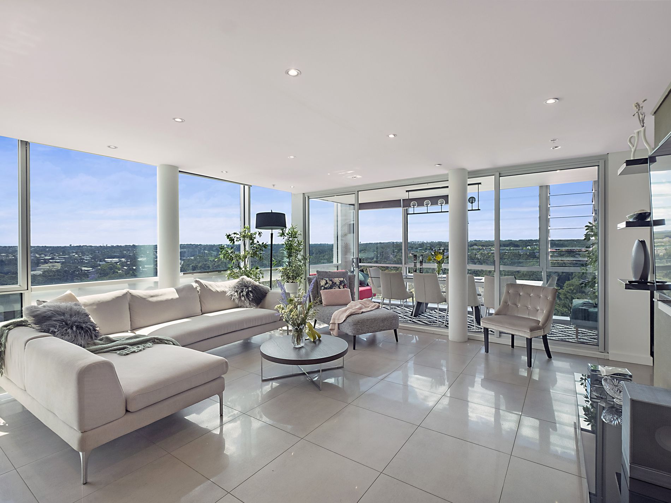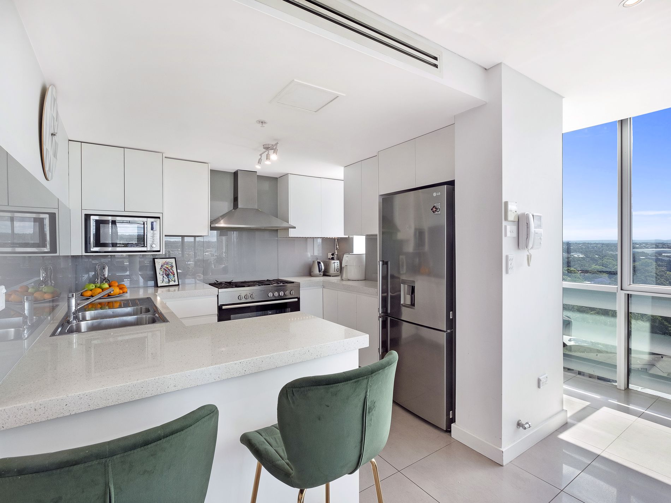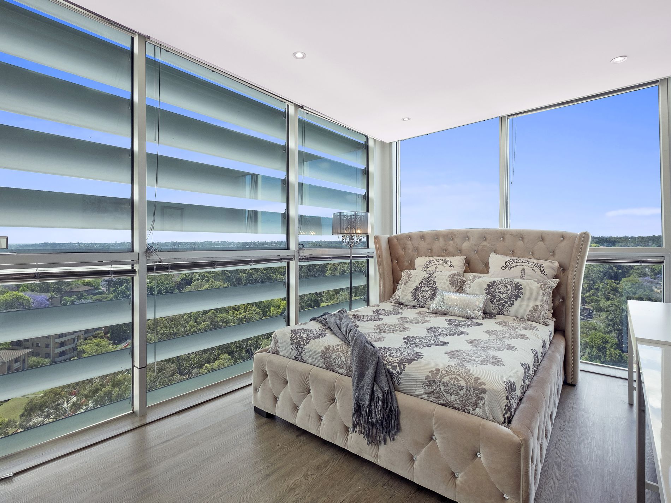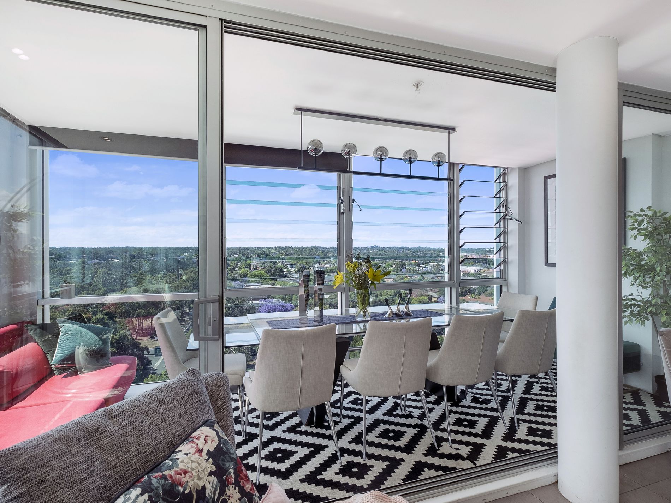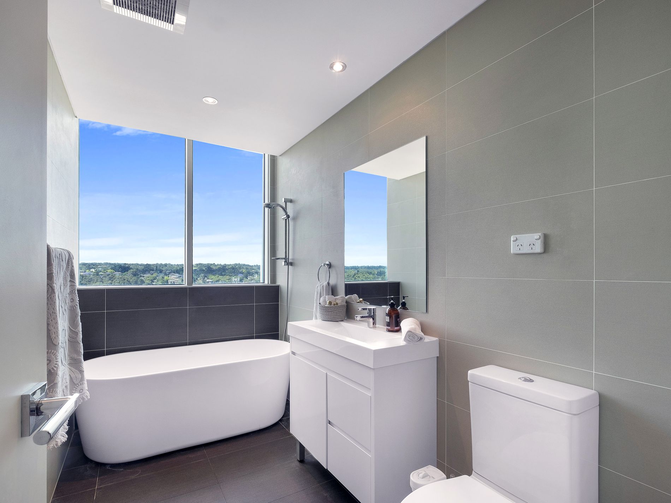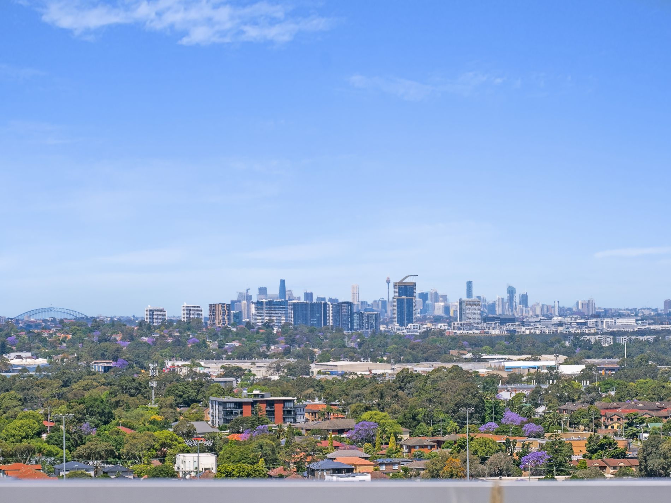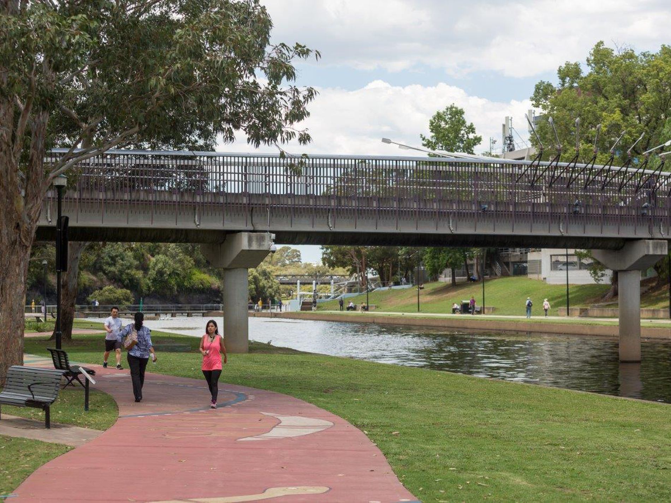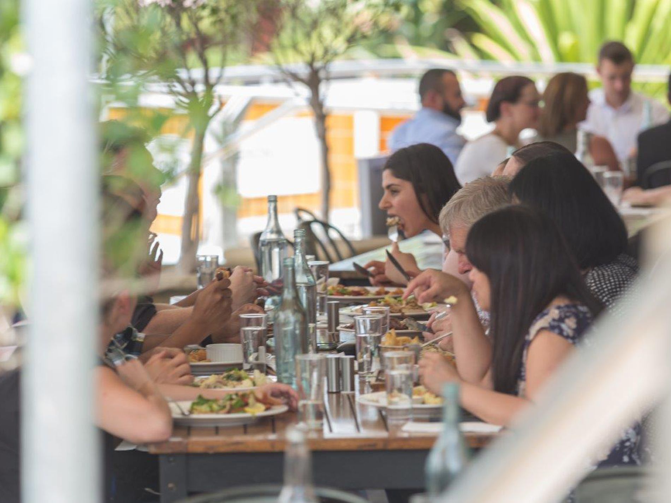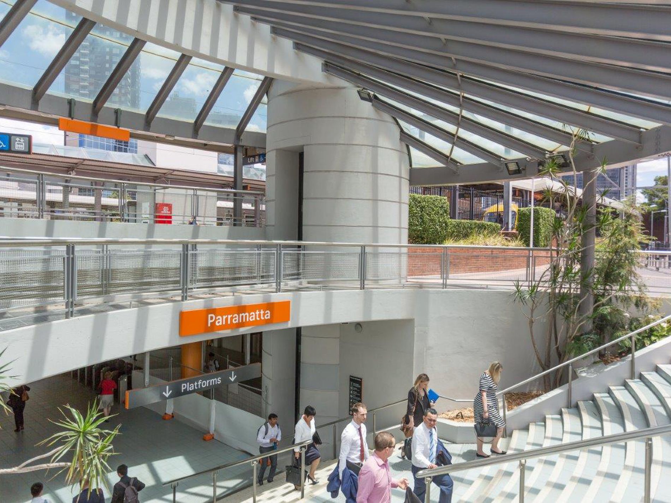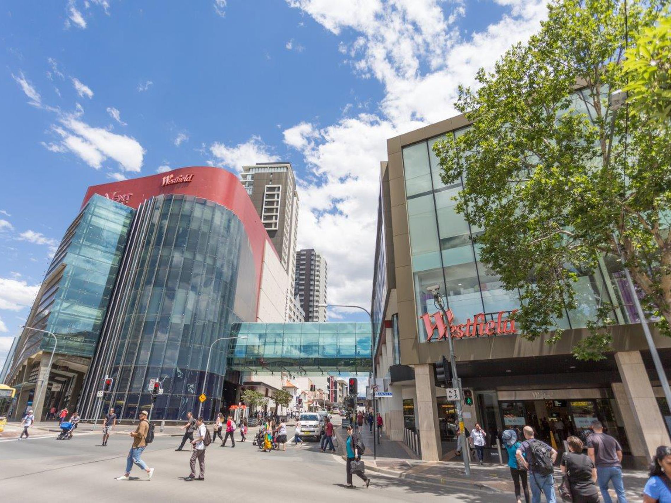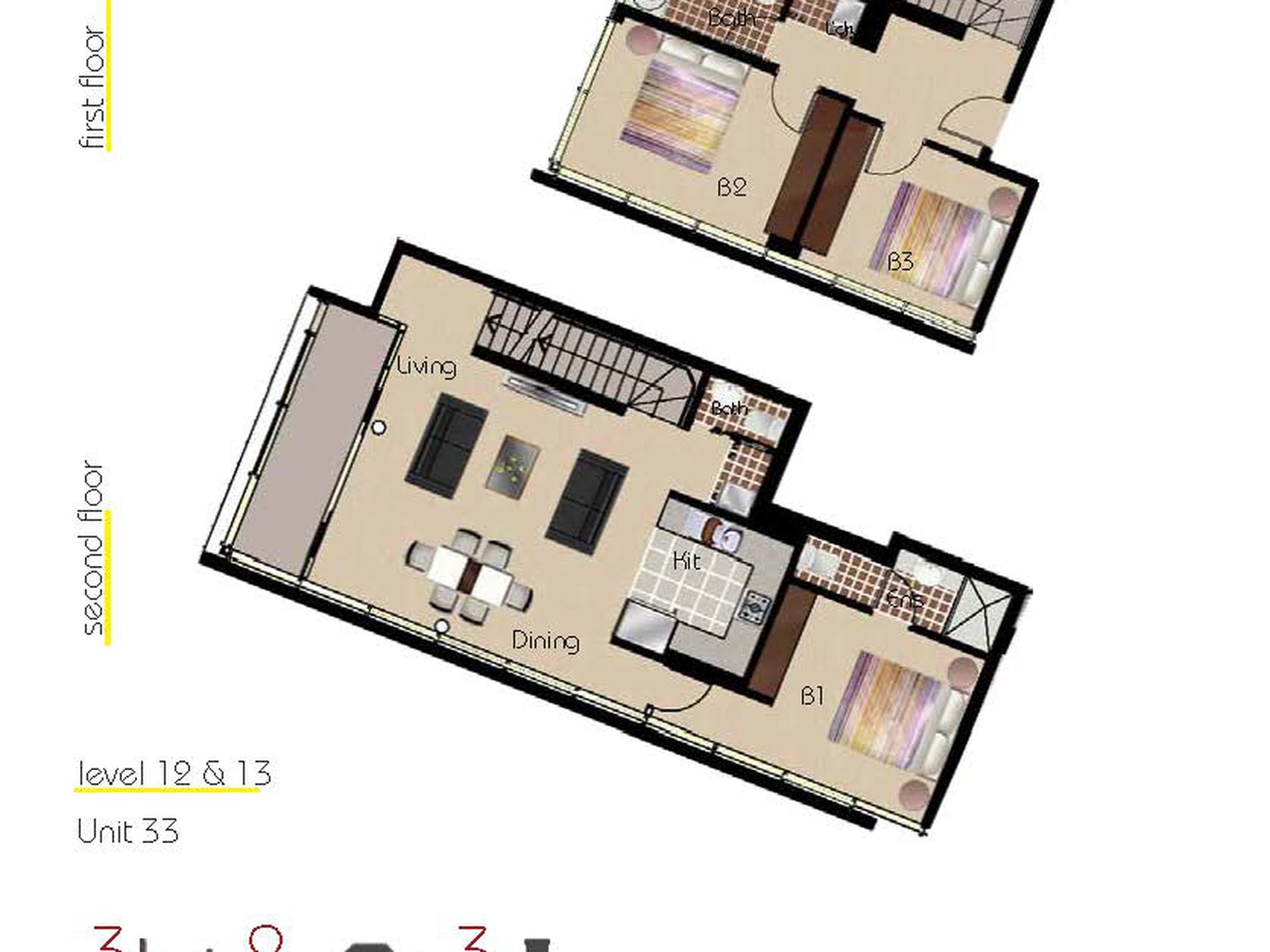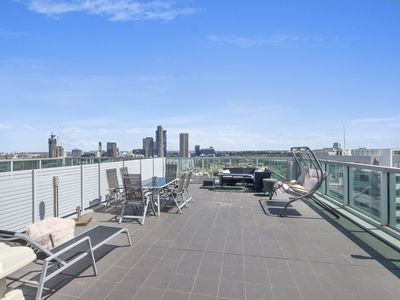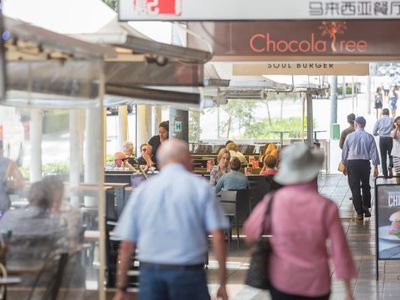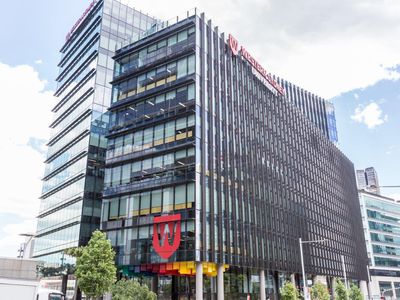LUXURIOUS PENTHOUSE | EXCLUSIVE ROOF TOP TERRACE!
Live the high life in this exquisite tri level penthouse with luxurious finishes including reverse cycle ducted air conditioning, LED lighting, tiled floors surrounded by floor to ceiling glass walls and enjoying stunning 360 degree views from the Sydney Harbour Bridge and CBD skyline across to the Parramatta CBD and Blue Mountains.
Sitting at the northern gateway to Parramatta, within minutes' walk to the vibrant "Eat Street" cafe and restaurant precinct, Parramatta Riverside Theatres and the proposed Parramatta Powerhouse Museum (currently under construction), within 1.2 kilometres of the Parramatta Bus and Rail Interchange, River Cat and Westfield Shopping Centre and the proposed new Parramatta Light Rail at your door step. You will simply love living in North Parramatta with the many walking tracks and parks that surround and also offering a plethora of historical venues to discover.
- Contemporary kitchen with stone bench tops and breakfast bar, glass splash backs, 900mm stainless steel European appliances including gas cooktop, under bench oven, range hood and dishwasher
- Entertain in style on the huge exclusive roof top terrace
- Open plan, sun drenched lounge and dining area
- Enclosed sunroom/reading room
- Master bedroom with ensuite, built in wardrobe and electric blinds
- Second & third bedrooms (entirely on one level) with built in wardrobes and shared bathroom
- Video intercom system, lift access to level 12 restricted via a single access code
- Internal laundry
- Two secure underground parking spaces (Tandem) plus lockable storage cage
- Close proximity to a selection of outstanding schools including OLMC Catholic College, Kings School, Tara Anglican College and the Western Sydney University.
For further details or to arrange an inspection please contact Belinda.
Disclaimer:
All information (including but not limited to the property areas, floor size, price, address and general property description) has been provided to Blueprint Property by third parties. We use our best endeavours to ensure that all the information contained is true and accurate, but accept no responsibility and disclaim all liability in respect of any errors, omissions, inaccuracies or misstatements. Prospective tenants/buyers should make their own enquiries to verify the information contained therein. All information displayed is current at the time of issue, but may change at any time.

