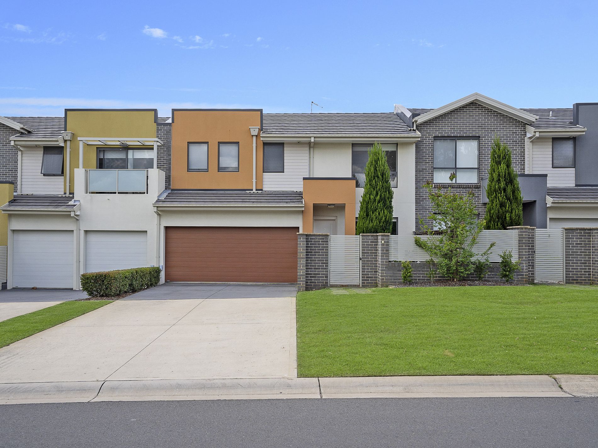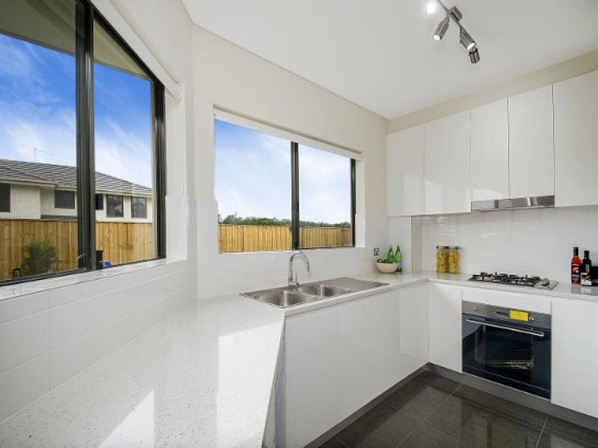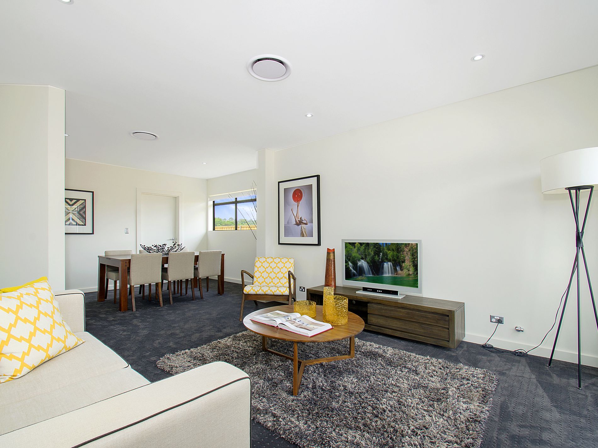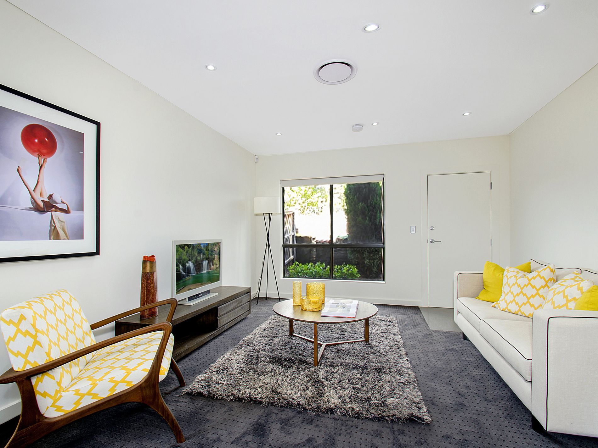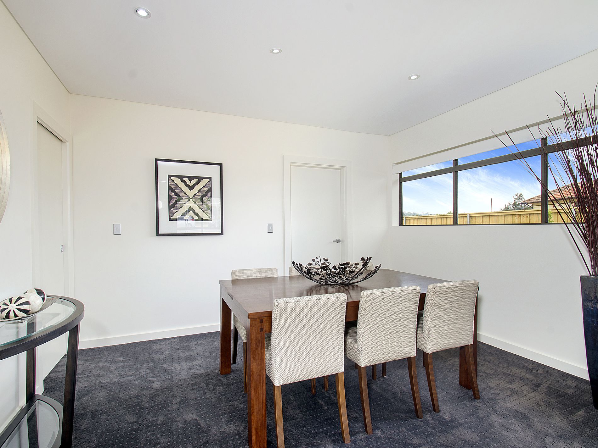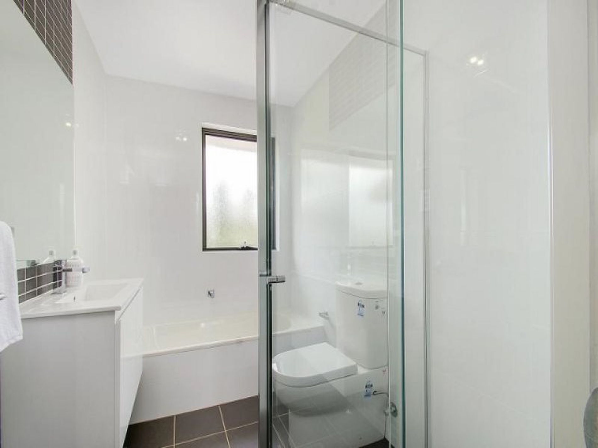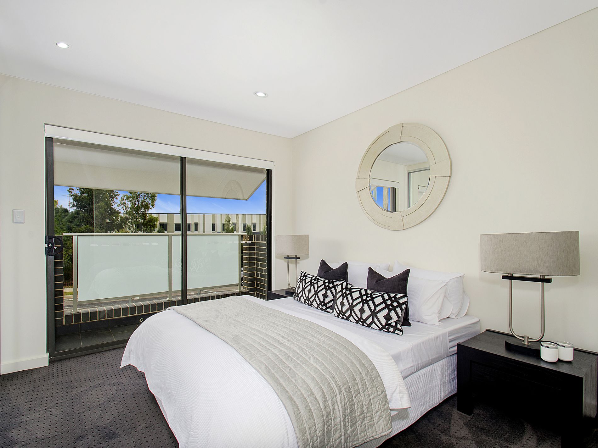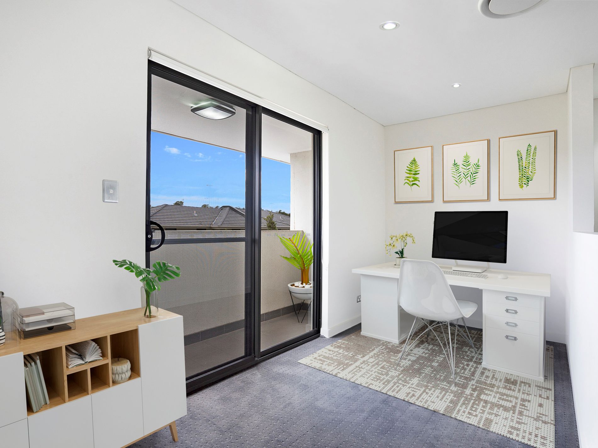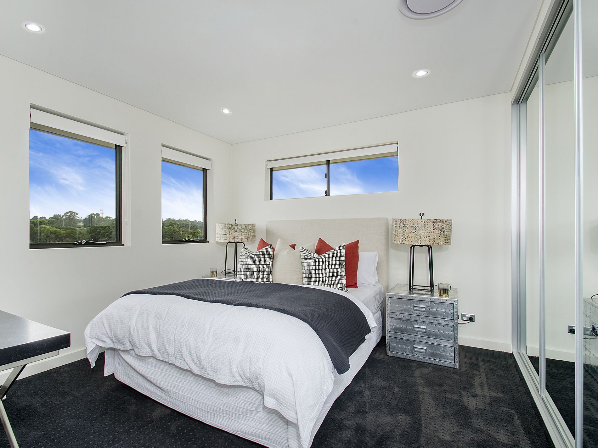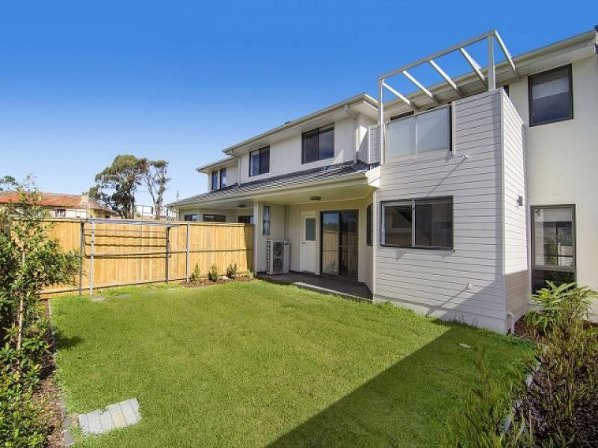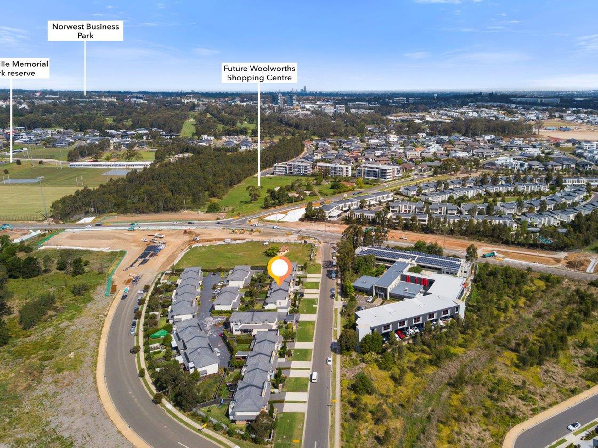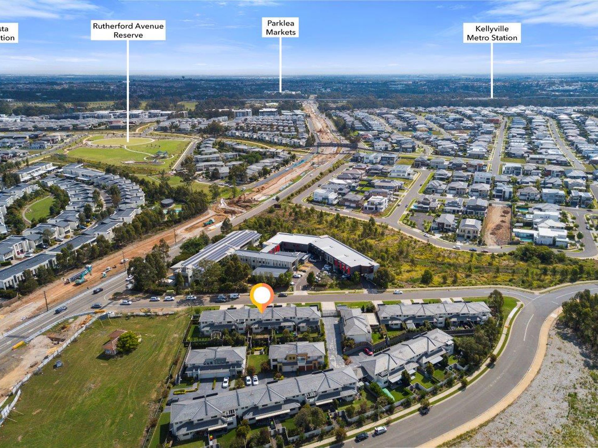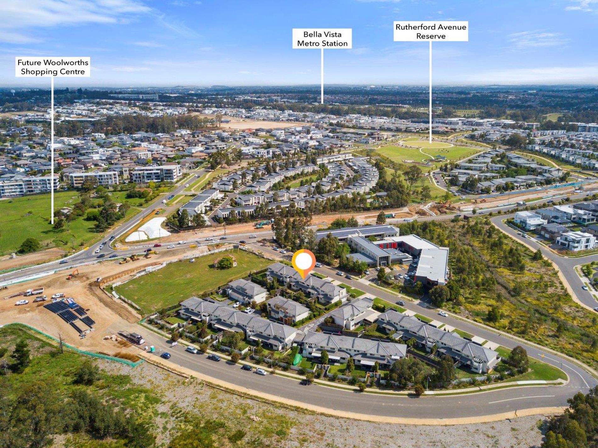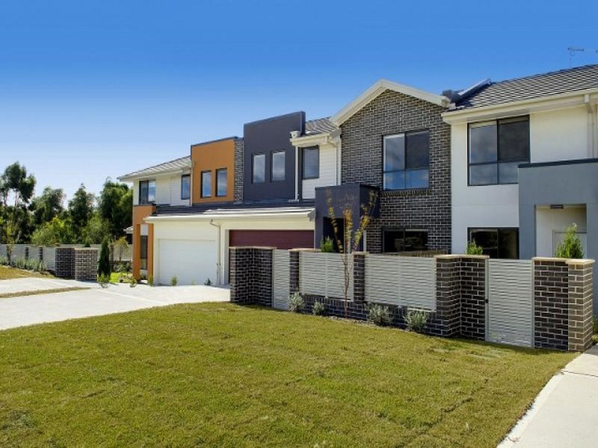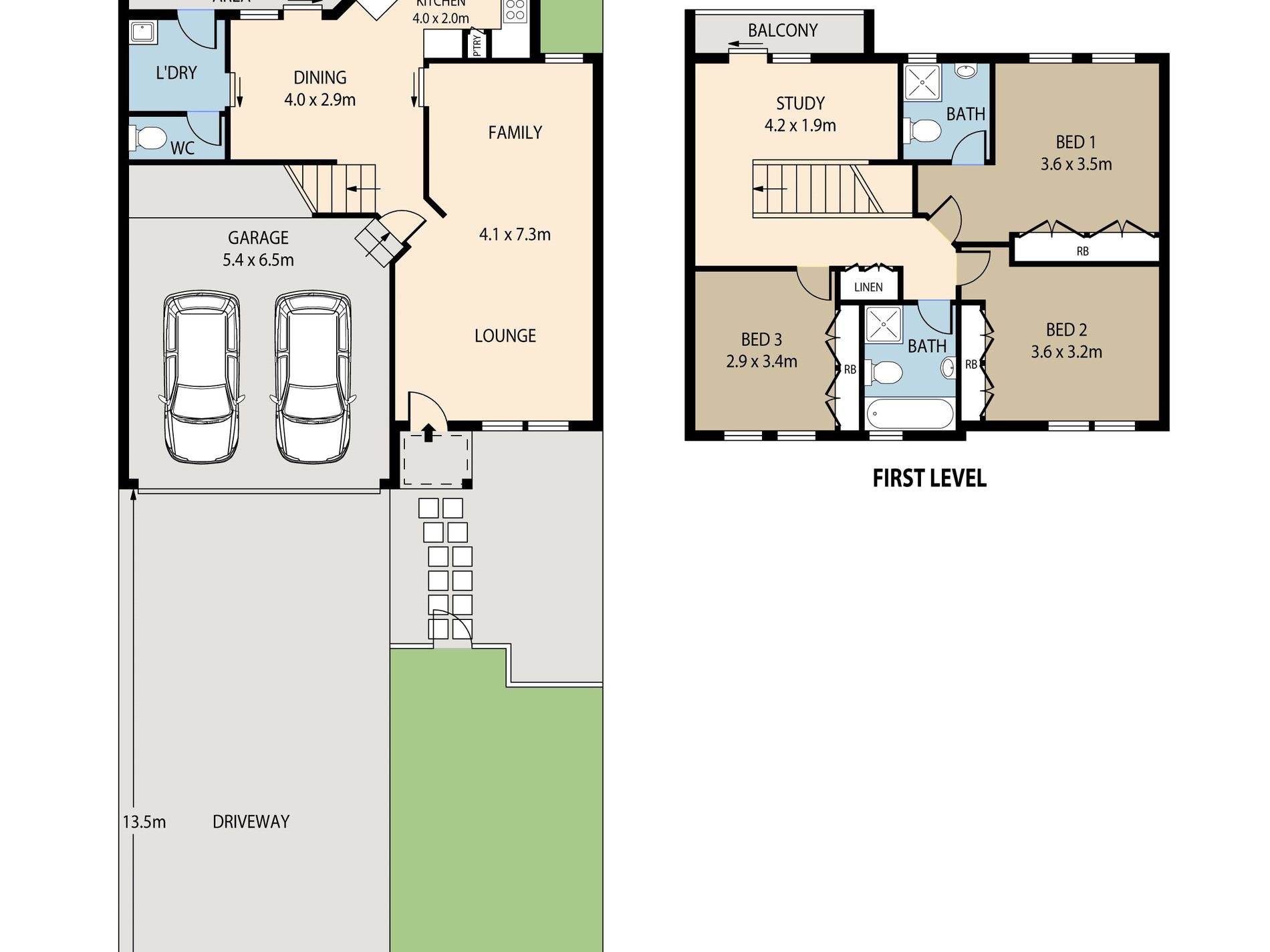Welcome to a unique townhouse that encapsulates all that is desirable in a home, spacious open plan interiors devoted to living and entertaining, maximising natural light and privacy and complemented by high quality low maintenance finishes.
This townhouse is more like a house with direct street frontage, it's own separate driveway accommodating off street parking for four (4) cars and situated in a quiet street, which Hills Shire Council is proposing to turn into a cul-de-sac.
This home is as individual, dynamic and vibrant as the location, situated within 300 metres of a proposed Neighbourhood Centre anchored by Woolworths, Kellyville Memorial Park Reserve, which is being transformed into a Premium Rugby League Facility and within four (4) minutes drive of Kellyville Metro Station.
- Contemporary kitchen with Caesar Stone bench top, stainless steel Smeg appliances including gas cook top, oven, ducted range hood and dishwasher
- Ducted reverse cycle air conditioning throughout
- Spacious lounge/family area
- Fully tiled dining area
- Custom built-in wardrobes to all bedrooms
- Ensuite to the master bedroom
- Low maintenance rear yard
- Double automatic garage
- Ample storage
- Security alarm system
Strata Levies: $1,017/q
Water Rates: $151/q
Council Rates: $282/q
Likely Rental: $650/week
Vendors are ready to sell before auction date.
For more details or to arrange an inspection please contact Anthony Malek.
Disclaimer:
All information (including but not limited to the property areas, floor size, price, address and general property description) has been provided to Blueprint Property by third parties. We use our best endeavors to ensure that all the information contained is true and accurate, but accept no responsibility and disclaim all liability in respect of any errors, omissions, inaccuracies or misstatements. Prospective tenants should make their own enquiries to verify the information contained therein. All information displayed is current at the time of issue, but may change at any time.
- Air Conditioning
- Ducted Cooling
- Ducted Heating
- Gas Heating
- Reverse Cycle Air Conditioning
- Balcony
- Courtyard
- Fully Fenced
- Remote Garage
- Secure Parking
- Alarm System
- Built-in Wardrobes
- Dishwasher
- Intercom
- Study

