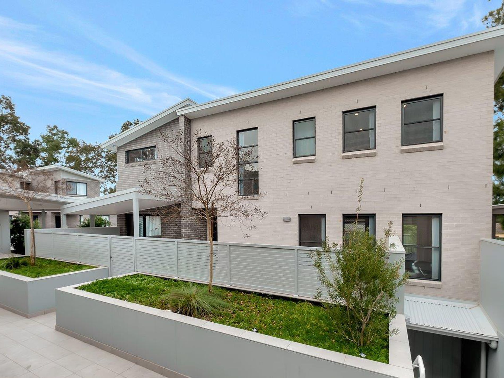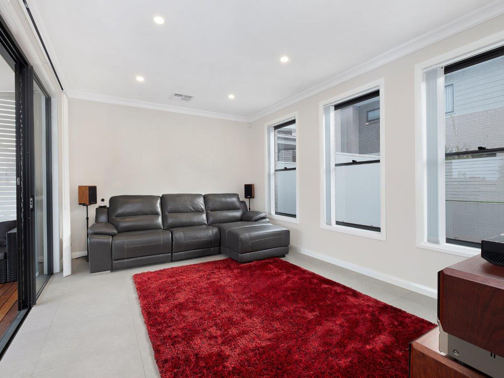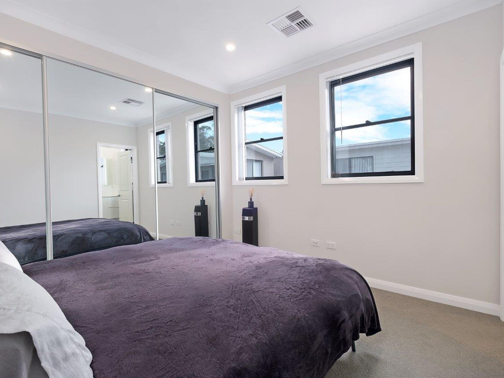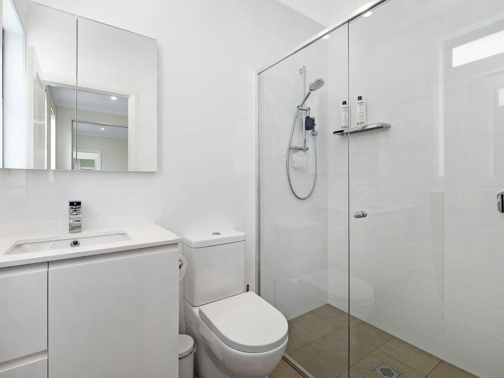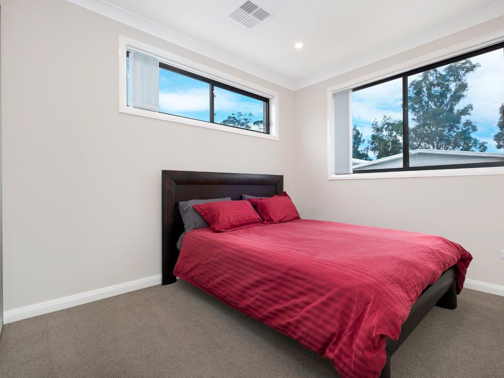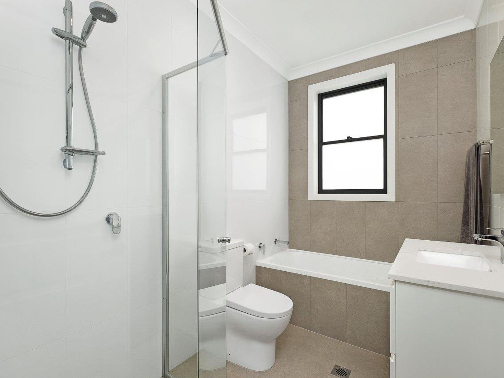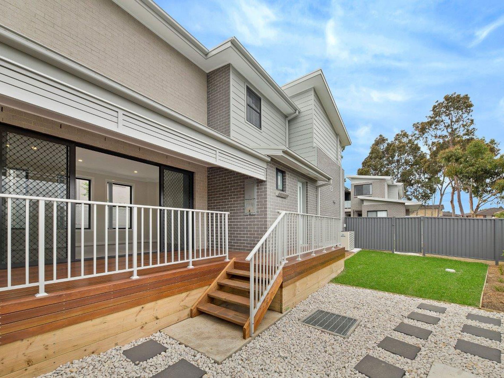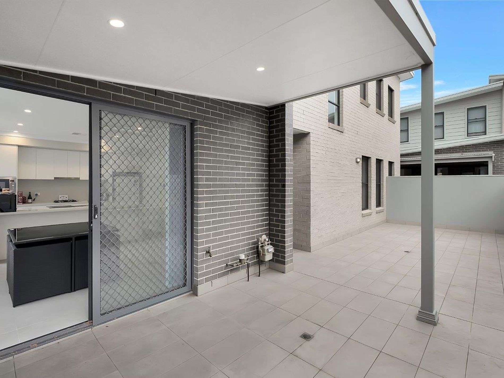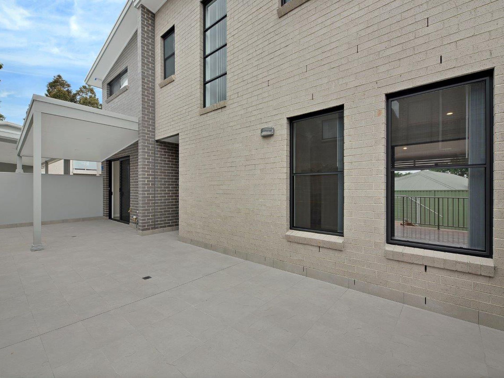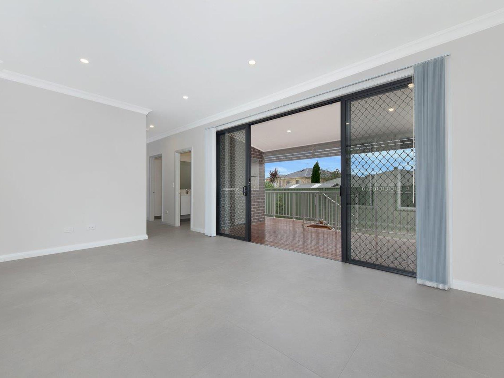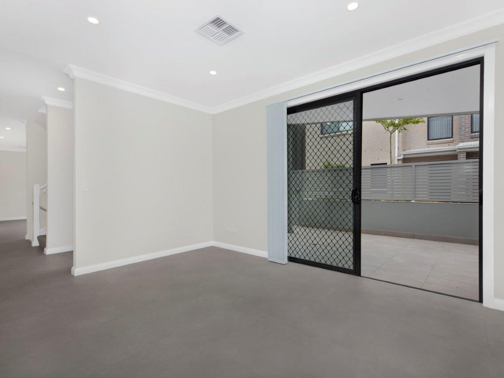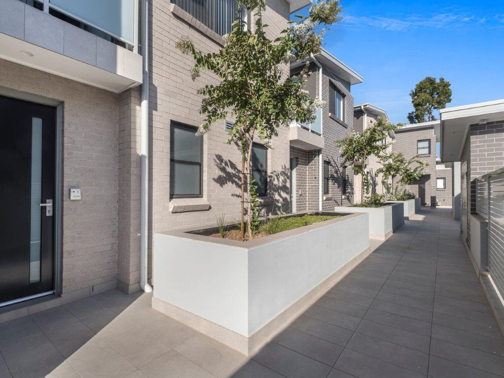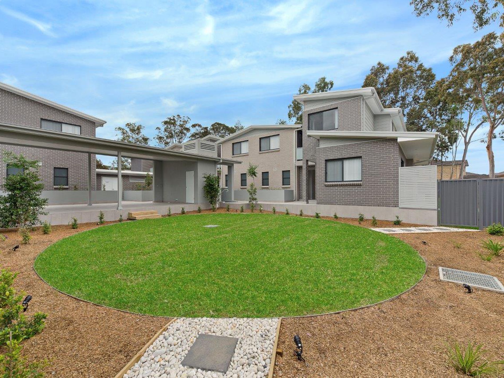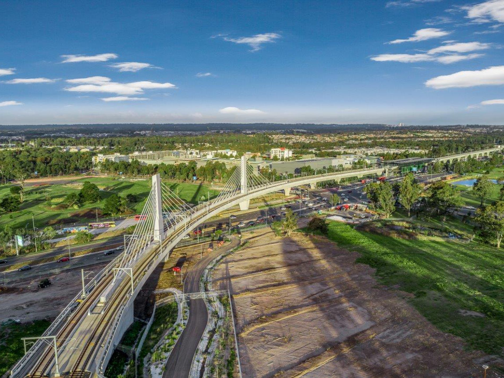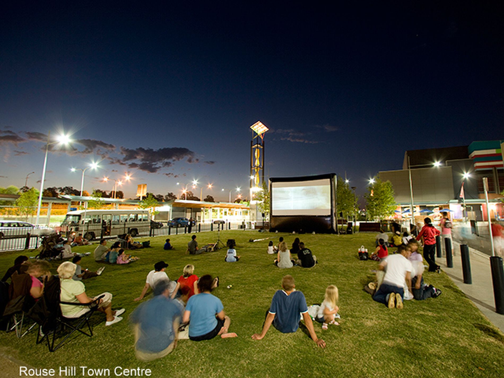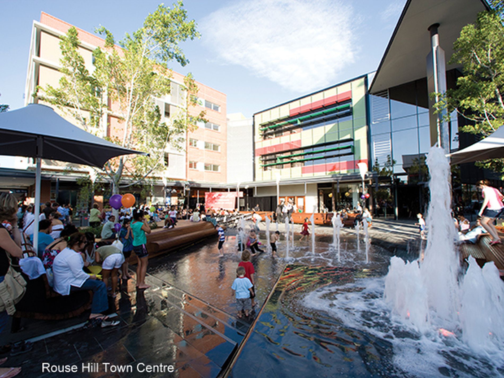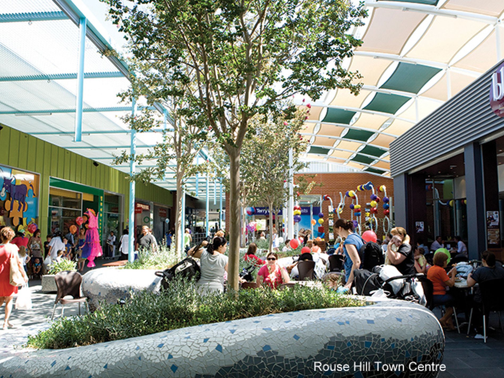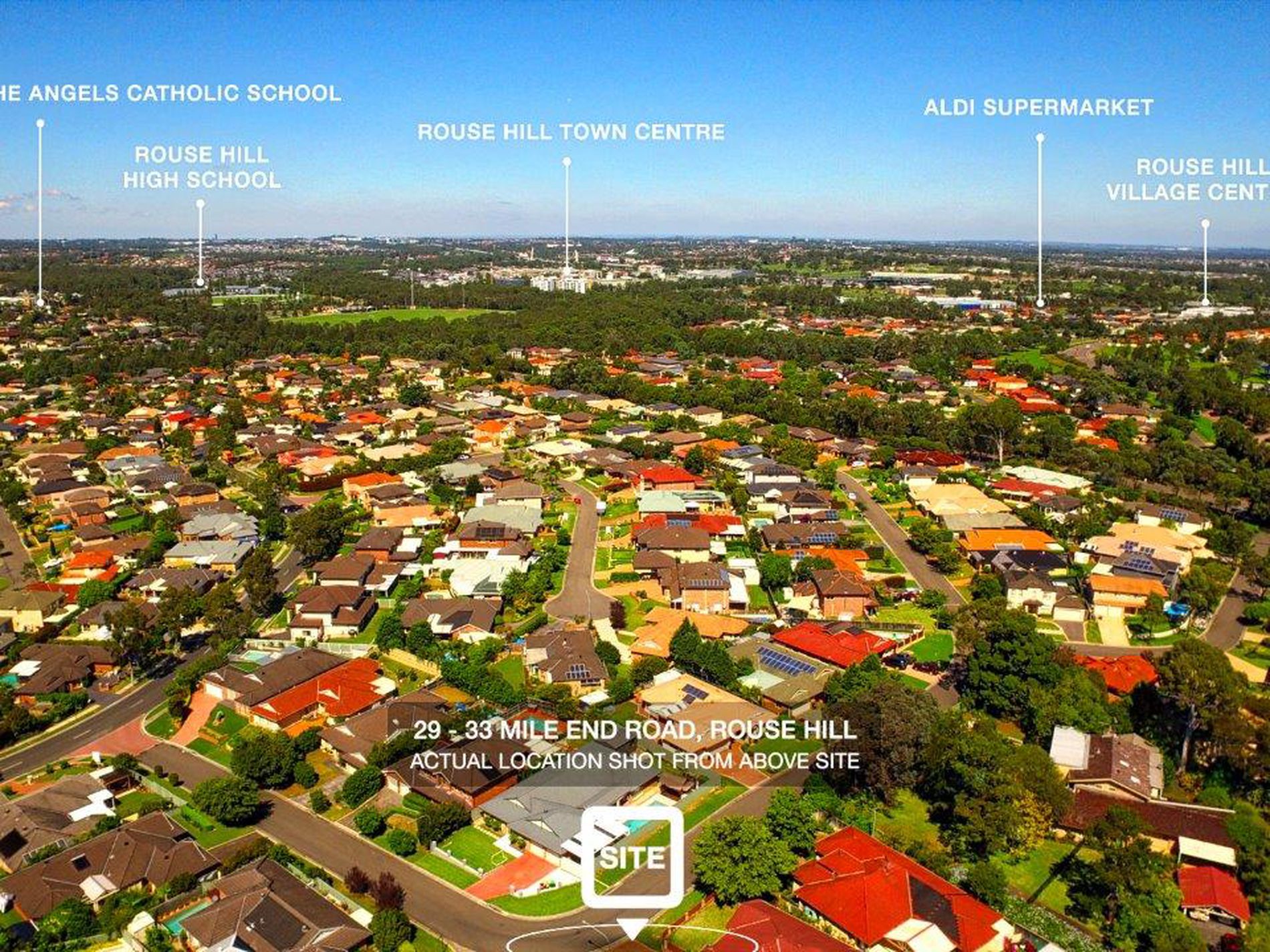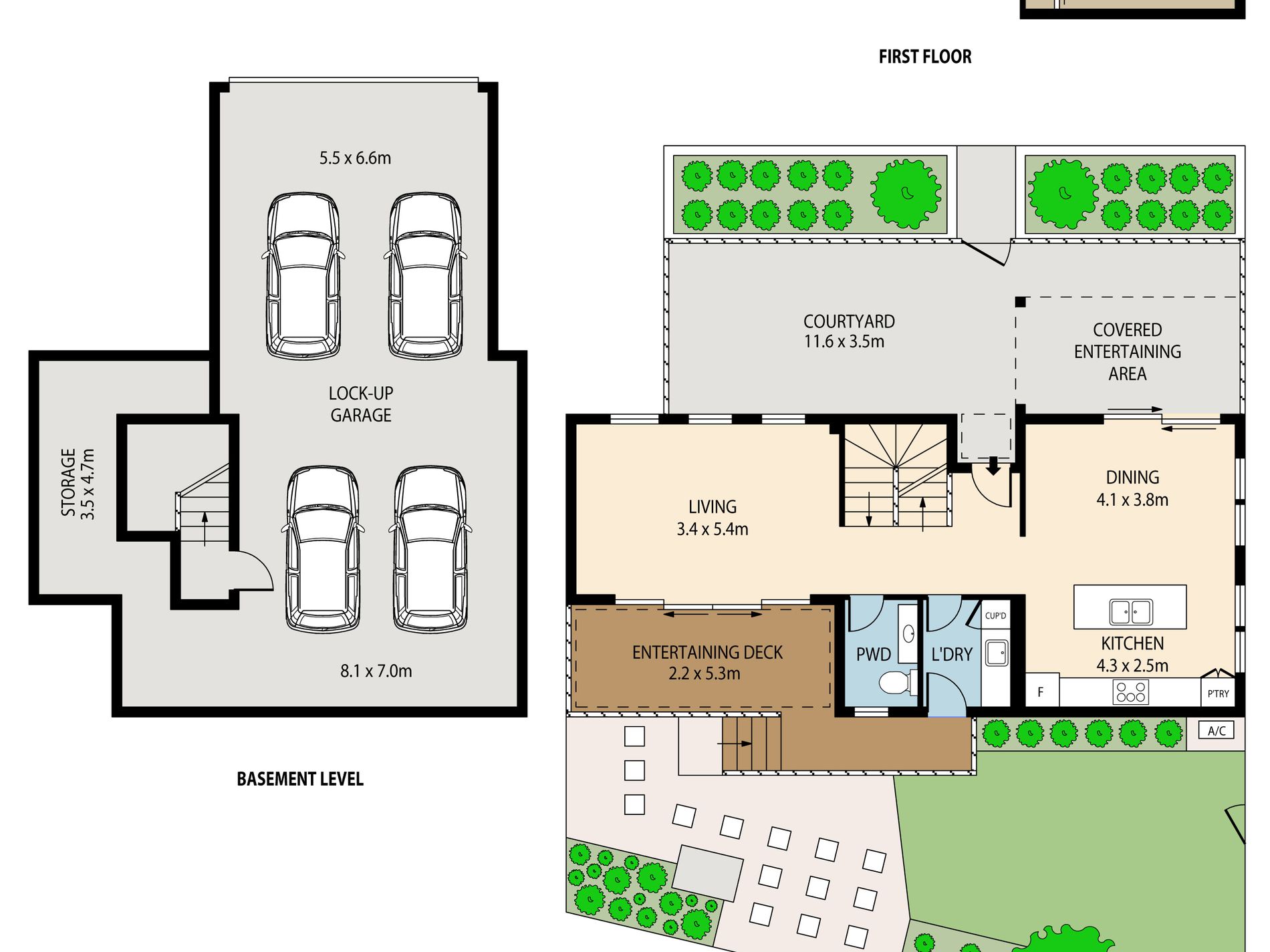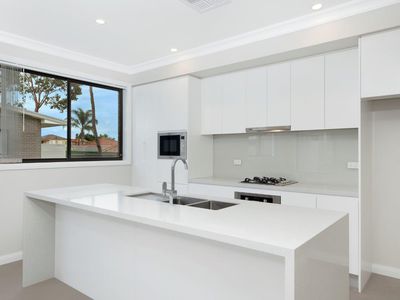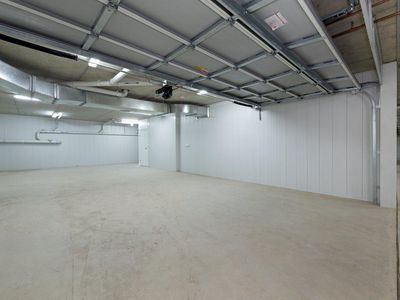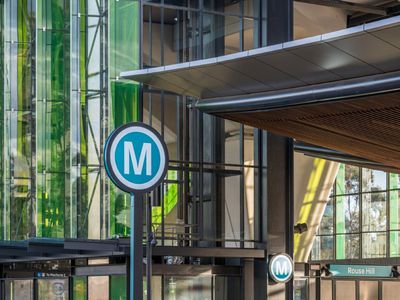Elegantly designed and luxuriously appointed, free standing residence (less than 2 years young) with a refined floor plan that maximises natural light and ventilation. Separate living and dining domains with two adjoining alfresco areas, providing the ideal setting for entertaining.
Conveniently located a short walk to Aldi and Rouse Hill Village. Bus stop at front door with bus services to Rouse Hill Town Centre and Metro Station. If you prefer to drive, it's an easy 5 minute drive (2.5 kms) to the Rouse Hill Metro Station, Rouse Hill Town Centre including restaurants, cafés and cinemas and several quality schools, parks and ovals.
- Design focused kitchen that is both beautiful and practical with 40mm Caesar stone bench tops with water fall edges, ample cupboard space and soft close doors and drawers
- Stainless steel Blanco appliances including gas cook-top, under bench oven, ducted range hood, built in microwave and dishwasher
- Actron reverse cycle ducted air conditioning throughout
- Modern and functional bathroom, ensuite and powder room that include wall mounted vanities with stone bench tops and recessed shaving cabinets
- Master bedroom with ensuite
- Built in custom designed wardrobes to all bedrooms
- Two covered outdoor entertainment areas
- LED down lights
- Tiled living areas
- Study nook & NBN connection
- Alarm security system
- Bus stop at door step
- Boutique complex of only 12 townhouses
- Huge four car lock up garage plus storage area
Strata Levies: $648/Quarter
Council Rates: $280/Quarter
Water Rates: $220/Quarter
For further details or to arrange an inspection please contact Anthony Malek.
NOTE: AGENT INTEREST
Disclaimer:
All information (including but not limited to the property areas, floor size, price, address and general property description) has been provided to Blueprint Property by third parties. We use our best endeavours to ensure that all the information contained is true and accurate, but accept no responsibility and disclaim all liability in respect of any errors, omissions, inaccuracies or misstatements. All interested parties should make their own enquiries to verify the information contained therein. All information displayed is current at the time of issue, but may change at any time.
- Air Conditioning
- Ducted Cooling
- Ducted Heating
- Gas Heating
- Reverse Cycle Air Conditioning
- Balcony
- Courtyard
- Deck
- Fully Fenced
- Outdoor Entertainment Area
- Remote Garage
- Secure Parking
- Alarm System
- Broadband Internet Available
- Built-in Wardrobes
- Dishwasher
- Intercom
- Study
- Workshop

