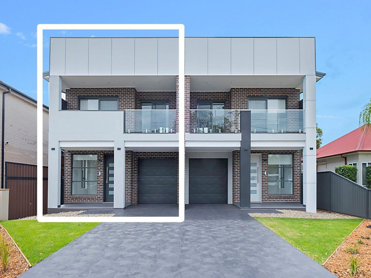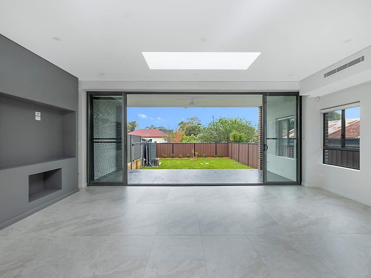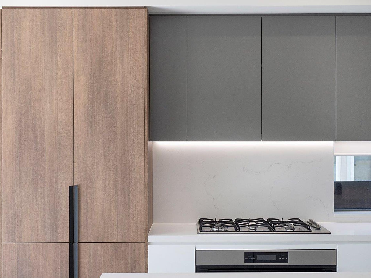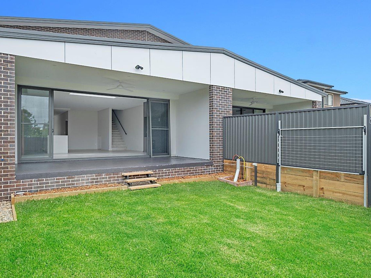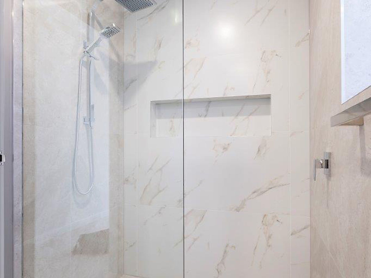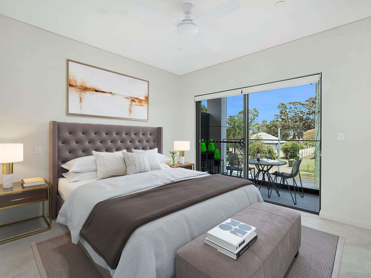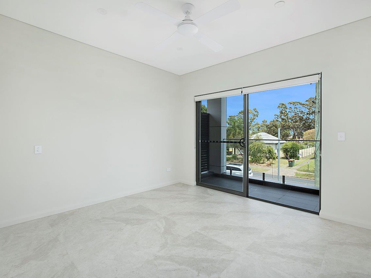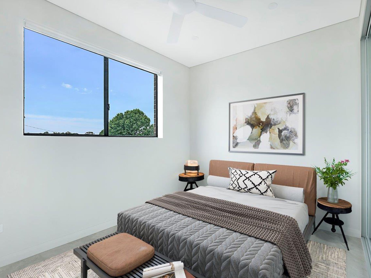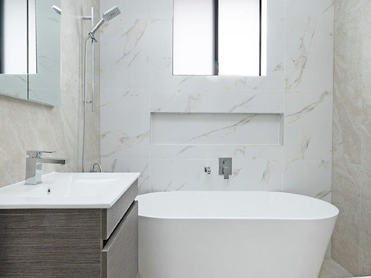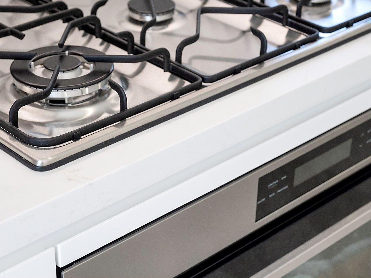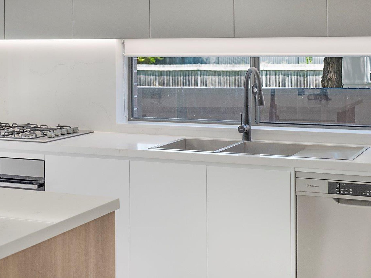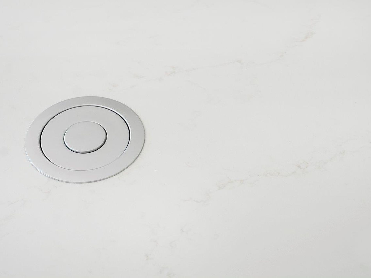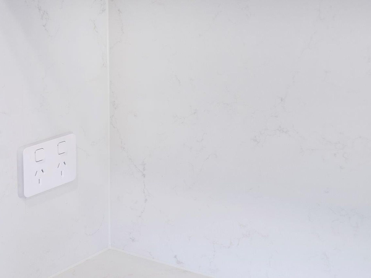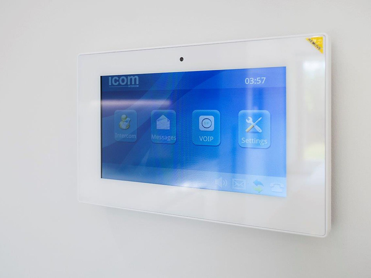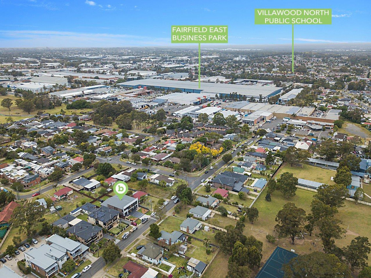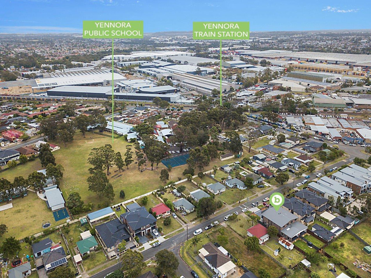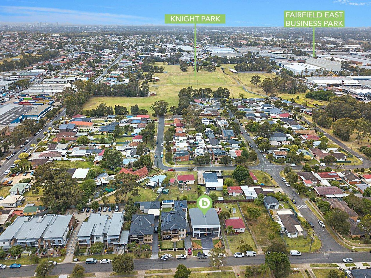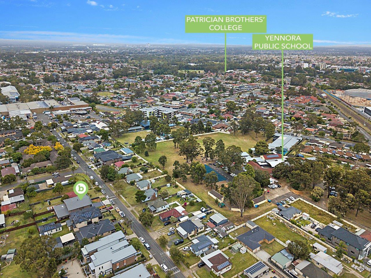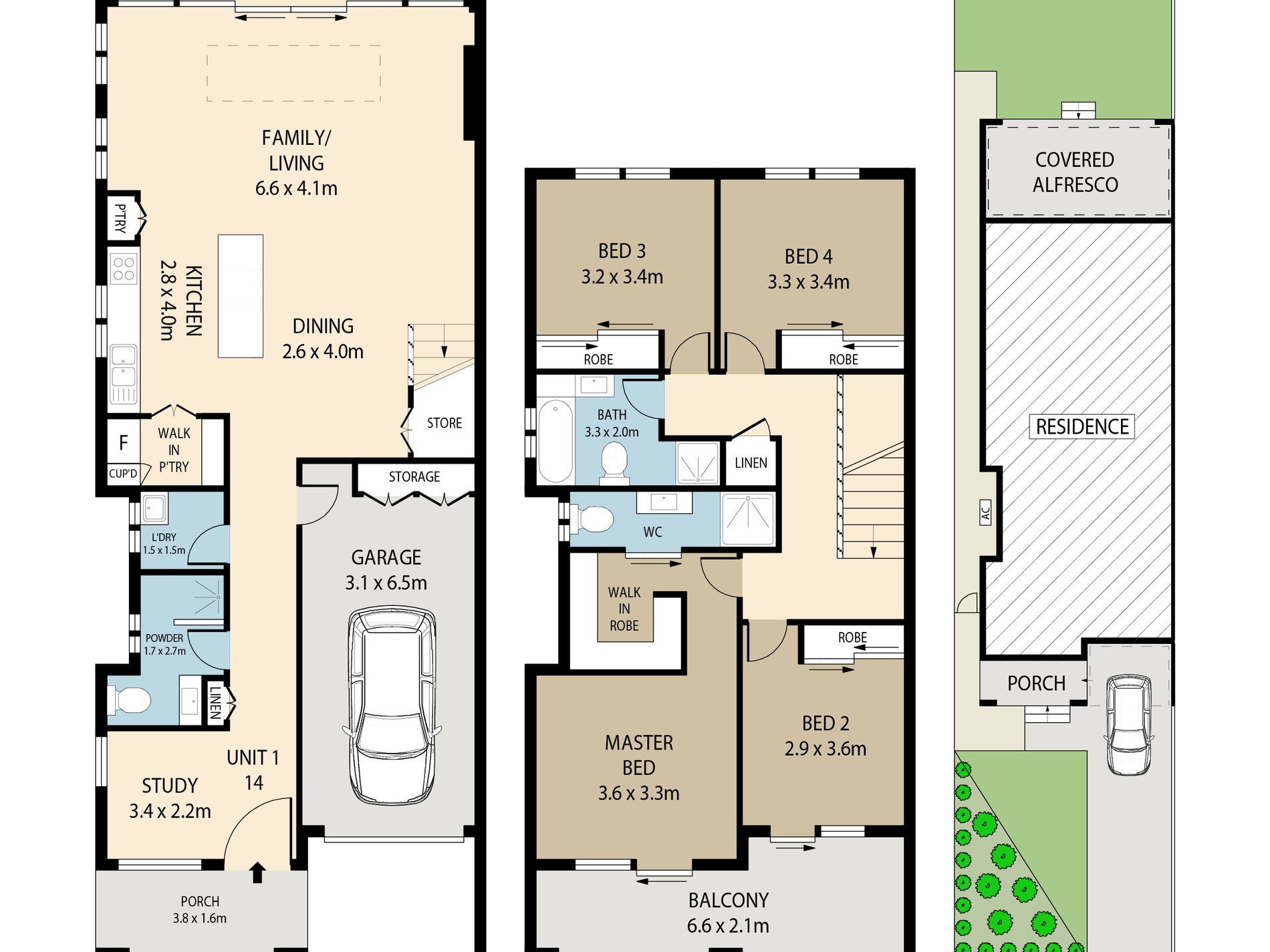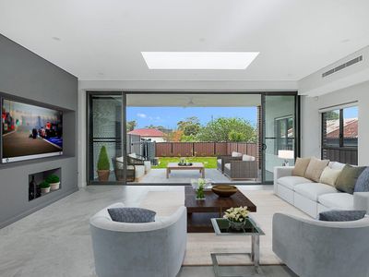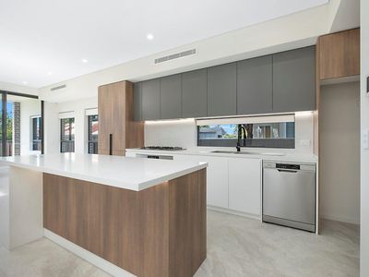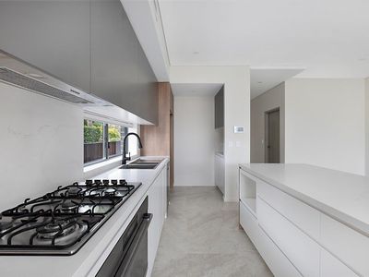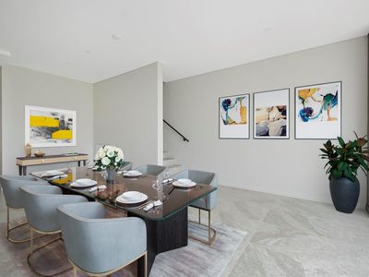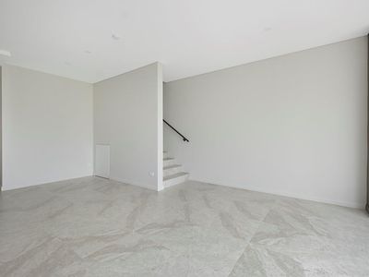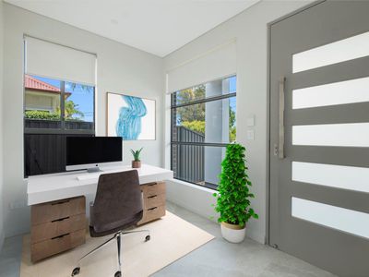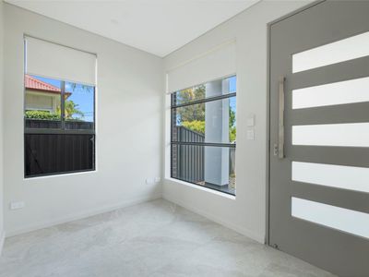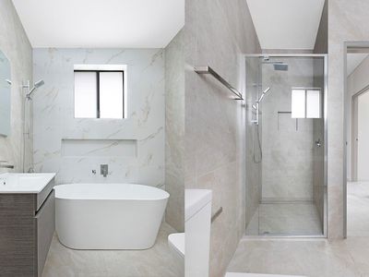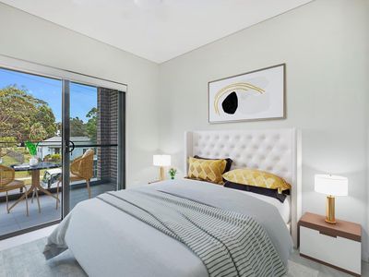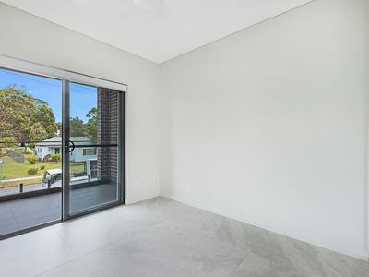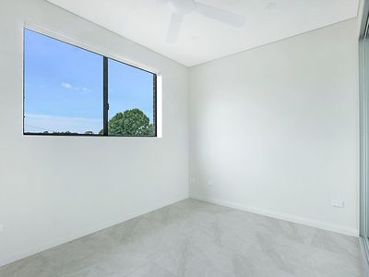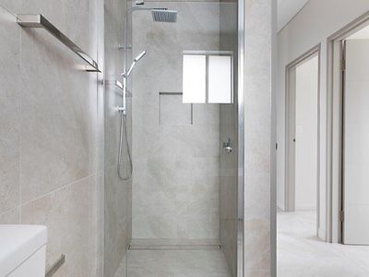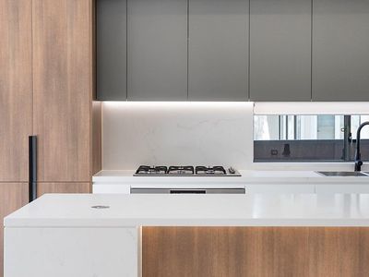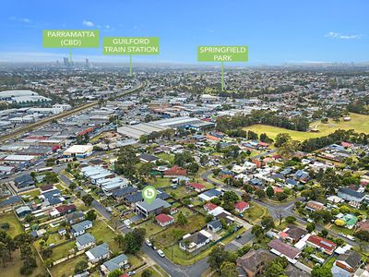Brand new, stunning and luxuriously appointed, Torrens Title duplex, constructed to a meticulously high standard with unrivalled high end finishes and spacious east facing living areas, designed and built for convenient and carefree family living.
Conveniently located in a quiet street, 350 metres to Yennora Railway Station, within two (2) kilometres of Guildford Shopping, several schools, parks and sporting facilities. Within 2 minutes drive of Fairfield City Centre and within 15 minutes of Parramatta CBD.
- State of the art kitchen with European stainless steel appliances including 900mm gas cook top and convection oven, ducted range hood, dishwasher, large island breakfast bar, easy close doors and drawers, ample cupboard/storage, LED lighting and 40mm smart stone bench tops and stone splash-backs.
- Ducted, reverse cycle air conditioning and LED downlights throughout
- Expansive, open plan lounge/dining room overlooking outdoor alfresco entertainment area and private/fenced yard
- Stylish tiled floors throughout
- Four bedrooms all with custom designed built in wardrobes
- Master bedroom with walk in wardrobe and chic ensuite
- Study on the ground floor
- Two main bathrooms (one on ground – one on first floor) frameless and semi frame-less shower screens, free standing baths, back to wall cisterns, floating vanities and wall mounted mirrored shaving cabinets
- Internal laundry
- Quality construction with full brick to ground floor, brick veneer to first floor and reinforced concrete slabs to both floors
- Alarm security and wired for CCTV
- Iconic switches and power points
- IP Intercom System
- Single lock up garage with internal access, Wi-Fi operated auto door, ample of storage and plenty of off street parking
For further details and to arrange an inspection please contact Anthony Malek.
All information has been provided to Blueprint Property by third parties. We use our best endeavors to ensure that all the information contained is true and accurate, but accept no responsibility and disclaim all liability in respect of any errors, omissions, inaccuracies or misstatements. All interested parties should make their own enquiries to verify the information contained therein. All information displayed is current at the time of issue, but may change at any time.
- Air Conditioning
- Ducted Cooling
- Ducted Heating
- Gas Heating
- Reverse Cycle Air Conditioning
- Balcony
- Courtyard
- Fully Fenced
- Outdoor Entertainment Area
- Remote Garage
- Secure Parking
- Alarm System
- Broadband Internet Available
- Built-in Wardrobes
- Dishwasher
- Intercom
- Study
- Grey Water System
- Water Tank

